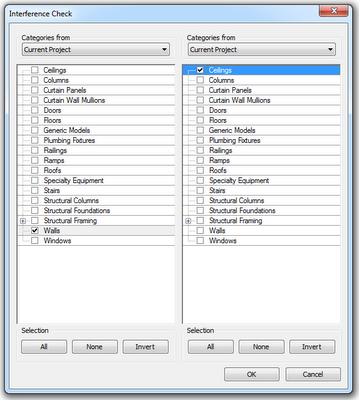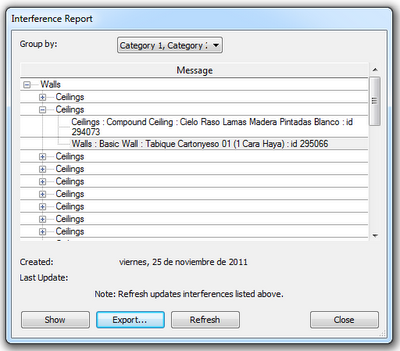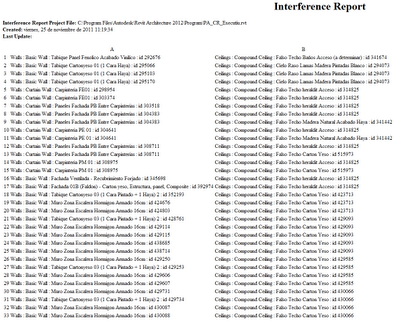 If you need to use the BIM Collaboration Format and you are using Revit this Add-Ins might be what you are looking for.
If you need to use the BIM Collaboration Format and you are using Revit this Add-Ins might be what you are looking for.Català - Castellano - Deutsch
I wrote recently about the BIM Collaboration Format [BFC]. It is (probably) the soon to be Standard to communicate Issues in BIM Models. If you are using Revit and want to be able to work with BCF, you'll need some Add-in to do it. I found 3 of them and tested 2. Here they are:
Number #01: Matteo Cominetti's BCF PLUGIN FOR REVIT (currently at Version 2.2.2)
Easy to use, Free and With a lot of easy to use Options.
The best one of the two I tried.
You can download it here: http://matteocominetti.com/d/BCFPlugin2.2.2.exe
Check more info at Matteo's website or watch the video below:
Number #02: KUBUS' BCF MANAGER for Revit (there is also an ArchiCAD Version)
Now on free trial until Nov 30th. Apparently at a cost from December 1st.
Less options than Matteo's Plugin, but still easy to use.
Download the Windows x64 version here: http://www.kubusinfo.nl/downloads/BCF_Manager_Revit_x64_r2.msi
Download the Windows x86 version here: http://www.kubusinfo.nl/downloads/BCF_Manager_Revit_x86_r2.msi
You can also use this if you are an ArchiCAD user:
ArchiCAD windows version download here: http://www.kubusinfo.nl/downloads/BCF_Manager_AC17_r2.msi
ArchiCAD MAC version download here: http://www.kubusinfo.nl/downloads/BCF_Manager_AC17_r2.dmg
More info at the KUBUS website.
Number #03: AUTODESK'S MODEL REVIEW Add-in
I haven't tried this one, according to its description is more than just a BCF Add-in, but a full Model Checker:
"Check the accuracy and consistency of a Project or Family against standards set by your firm, your clients, or industry best practices. Correct inconsistencies with a single click or with instructions provided when manual fixes are required".
It is only available if you are a Subscription Customer. More info here too
Show me more...




















