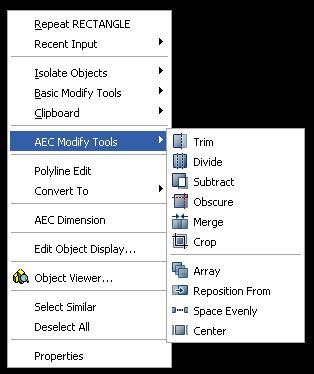 The importance of Real Time Data to imporve efficiency.
The importance of Real Time Data to imporve efficiency.Català - Castellano - Deutsch
I just stumbled upon this post and video from Jeff Jonas from IBM.
I think it is important for the construction industry to keep track of these new methods and ideas being developed by other industries. BIM, as a process, can help implement in the Project Life Cycle what Jeff Calls "Real Time Sense-Making". No more having the MEP engineer working on an old outdated version of the project, no more calculating costs on lasts months design. If we manage to achieve a full collaborative process, we will be able to share the information right away and be much more efficient.
The process might take a while, I recently talked to my cousin who just finished a big project in Germany, (one of the first projects done entirely with Revit in his company) and he told me that they found a out of limitations and performance problems due to the size of the project. At his office, apparently they found that over 5000 square meters, Revit still has problem handling files (even with 16Gbs of Ram and 64bit machines). For better performance, they had to split the files. The whole BIM idea of ONE central model with all the info was then broken by hardware/software constraints.
I guess it is just about time that computers will be able to handle almost any project size, detailing will be easier and more features an functionality will be added to BIM software packages. By then, Architects, Engineers and Contractors must be already familiar with BIM as a process, because those who don't will be left behind.
Show me more...










