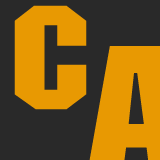 Thank you very much for shopping at CAD Addict.com. I hope you are happy with the purchase. You should receive your item as soon as your order is processed. If you do not receive it in 48 hours please contact me here.
Thank you very much for shopping at CAD Addict.com. I hope you are happy with the purchase. You should receive your item as soon as your order is processed. If you do not receive it in 48 hours please contact me here.
Show me more...
 Thank you very much for shopping at CAD Addict.com. I hope you are happy with the purchase. You should receive your item as soon as your order is processed. If you do not receive it in 48 hours please contact me here.
Thank you very much for shopping at CAD Addict.com. I hope you are happy with the purchase. You should receive your item as soon as your order is processed. If you do not receive it in 48 hours please contact me here.
 What is CADAddict.com?
What is CADAddict.com? CAD Addict has currently (March 2010) around 17000 unique visitors and 50000 page views per month on the English language version of the site. Adding all the published languages, there are over 20000 unique visitors and more than 60000 page views per month.
CAD Addict has currently (March 2010) around 17000 unique visitors and 50000 page views per month on the English language version of the site. Adding all the published languages, there are over 20000 unique visitors and more than 60000 page views per month. If you want to Contact CAD Addict, inquire about advertising on the website or any other way in which CAD-Addict could help you or your company, please fill the form below and I will get back to you as soon as possible.
If you want to Contact CAD Addict, inquire about advertising on the website or any other way in which CAD-Addict could help you or your company, please fill the form below and I will get back to you as soon as possible. The main purpose of this blog is to share some of the knowledge I earned during my years as an architecture student and the recent professional practice.I'll share my tricks, new discoveries and of course also the questions I can't answer.
The main purpose of this blog is to share some of the knowledge I earned during my years as an architecture student and the recent professional practice.I'll share my tricks, new discoveries and of course also the questions I can't answer.