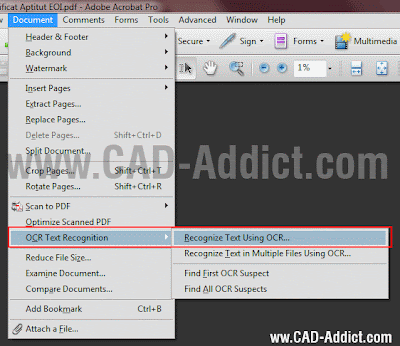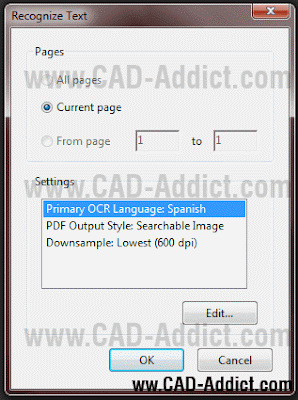Català - Castellano - Deutsch
This is again a bit far from the usual trend of posts, but bear with me, I've been doing a lot of writing and copy and paste lately, so not so much SketchUp and Revit fun for some days.
This quick tip is regarding scanned documents. Some times you might need to work with them. Someone sends you a scanned pdf and you wish you could use part of that thext without retyping it. Well you can with just a few clicks.
The tip is assuming you have Adobe Acrobat Pro installed. What you need to do is simply open the PDF in Acrobat Pro (not in Acrobat Reader) and go to Document --> OCR Text Recognition --> Recognize Text Using OCR. See the image below.

After clicking on it, we will get a screen that will let us choose the OCR Language. It is important to select the right language, especially for those languages with special caracters. My mother tongue, catalan has these characters for example: à, è, é, í, ò, ó, ú, ç, l·l. If you don't select the right language some of this characters will be interpreted wrong. Like for instance ó tends to be read as a number 6 if you leave English as a language when scanning in Catalan or Spanish.

The Output is here called "Searchable Image". This is actually a great feature, because it keeps the image almost intact, while allowing you to search for the document on a full text search query.
Show me more...

















